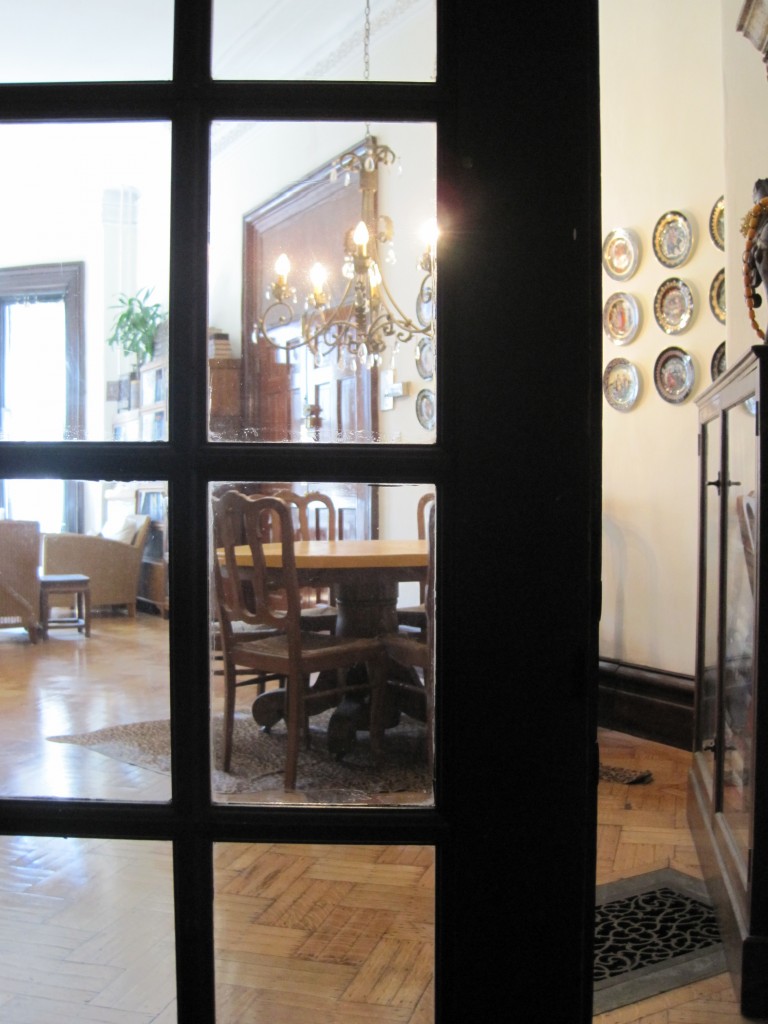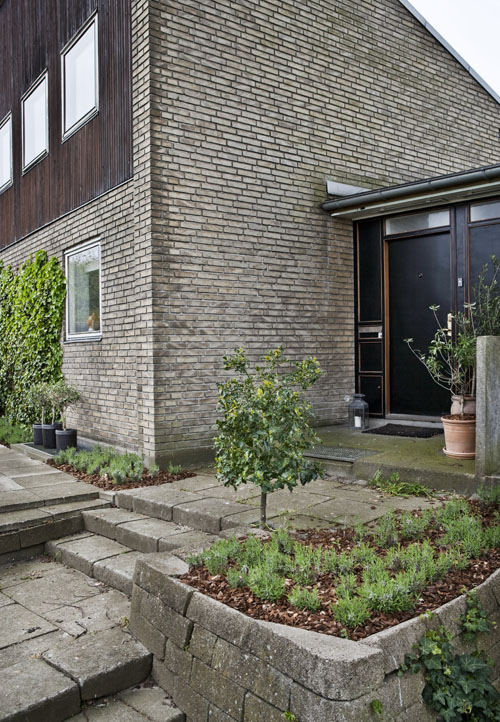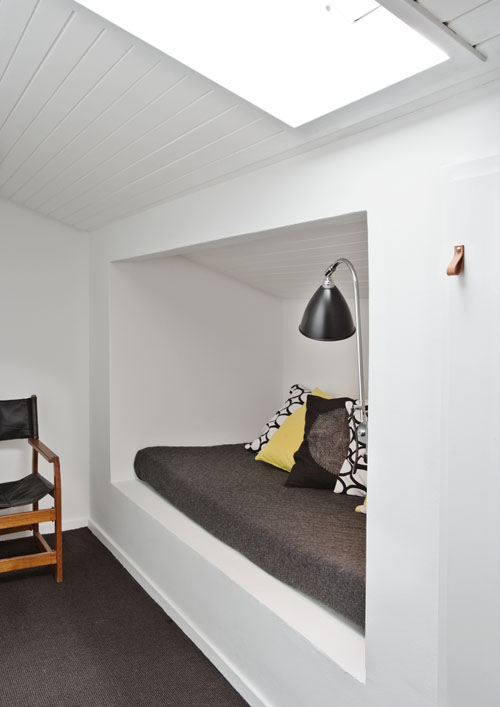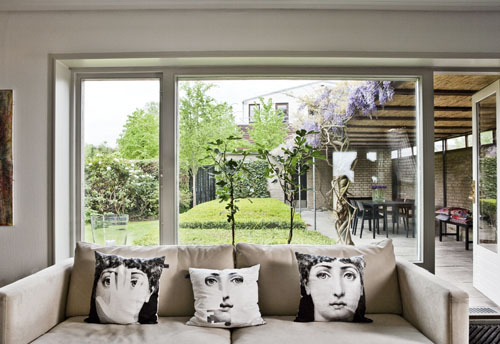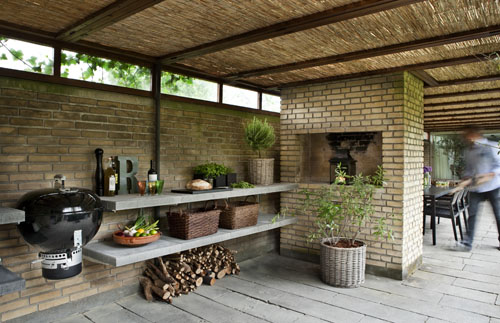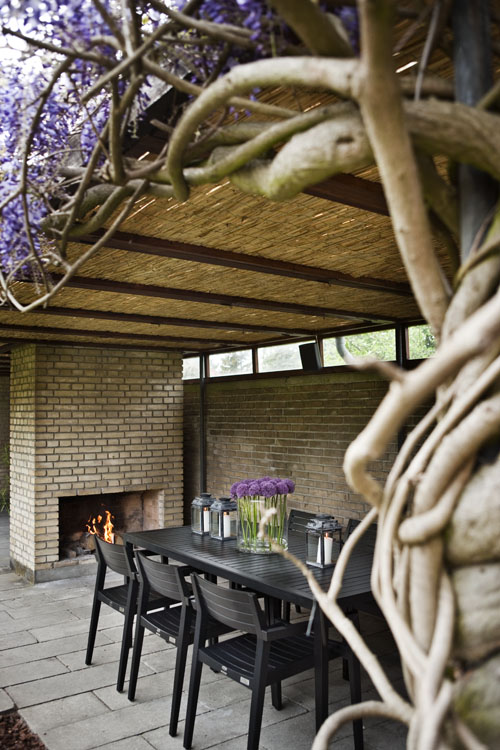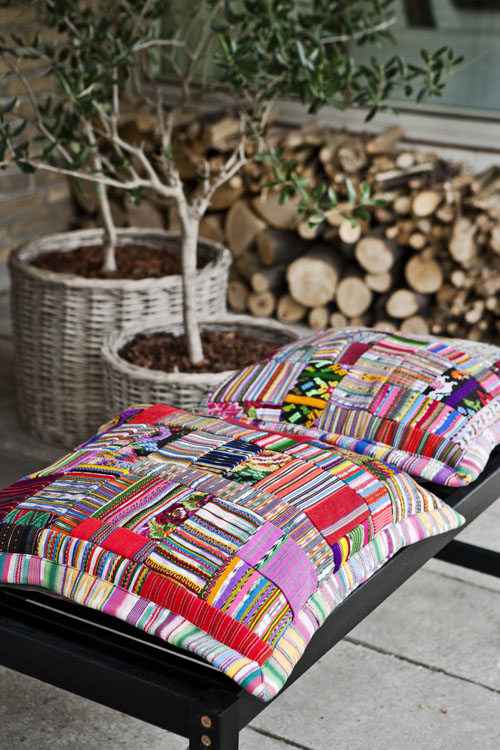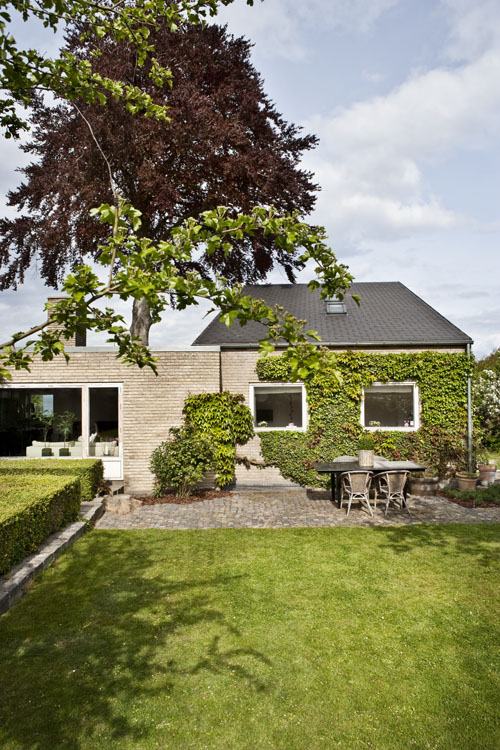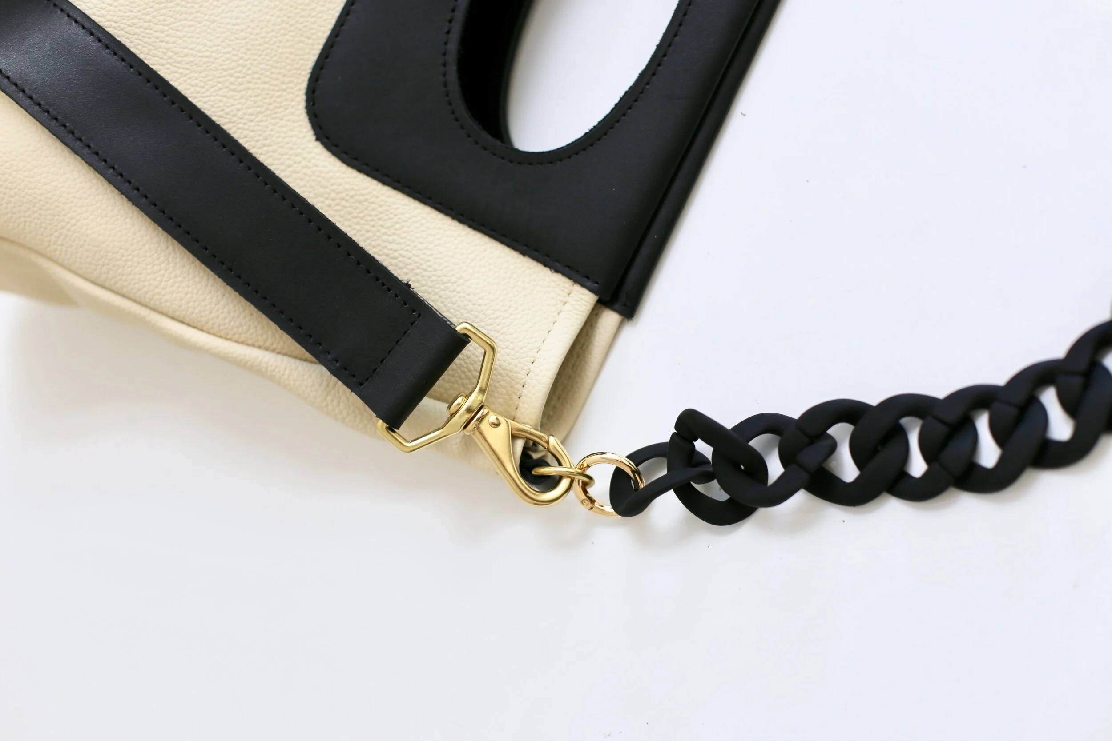A Cool Living Space
Here's a look into the first floor of a Berkshires' contemporary country home we stayed at during the Memorial Day week. The large exposed metal beams that support the house balance the wood and stone details throughout the space. The furniture is comfortably modern and the rugs appropriately placed. Take a look.
The circular third floor offers a place for all to work and/or admire the landscape.
A look Inside a Berkshires' Estate
Here's a look into the interiors of the Berkshires' Estate that I promised you earlier. It begins in the master bedroom of the main house (where we slept). It consisted of a sleeping area, a dressing room, a desk space, two sitting areas and a bath. This home was designed flawlessly in every aspect, from its architecture to its furnishings and decorative details. Every room and every item unique and impressive in their quiet elegance . Take a look and pay particular attention to the architecture, the eclectic combination of furniture styles and the rugs (OMG the rugs!!)
Keep posted for a tour of the rest of this country estate.
The Way We Live: A Home Close To Home
The home I'm about to share with you is very dear to me for many reasons. First and foremost, it's my mother-in law's place and also my children's favorite place to visit. It offers a sense of familiarity, security and comfort. Second, it's the way it's put together. Without any fear of what may be considered right or wrong, Babik makes her home a total expression of who she is and the experiences she's made of. Combining classic design, ethnic influences and her very own personal style makes this home truly a feast for one's eyes. Welcome to The Way We Live:
The way we live should be an extension of ourselves: a compilation of past experiences and future dreams. Be ready to experience many other home made cocoons...
OMG, I Want This House
 OMG, I love this house! I'm a modernist at heart and fantasize about living in a mid-century home. This house has it all. On the inside: an open, airy floor plan drenched in natural light creates an attractive and functional family space. On the outside: a combination of restraint and wildness with a meticulously manicured lawn that is bordered by unruly wisteria and ivy vines. An outdoor fireplace and plenty of places to entertain turn the outdoors into an extension of the indoors. Enjoy the tour.
OMG, I love this house! I'm a modernist at heart and fantasize about living in a mid-century home. This house has it all. On the inside: an open, airy floor plan drenched in natural light creates an attractive and functional family space. On the outside: a combination of restraint and wildness with a meticulously manicured lawn that is bordered by unruly wisteria and ivy vines. An outdoor fireplace and plenty of places to entertain turn the outdoors into an extension of the indoors. Enjoy the tour.
The dark floor provides contrast to the white furniture and walls allowing the fireplace to be showcased. Check out the ceiling.
To see more of Katrine Martensen-Larsen's styling and Stuart McIntyre's photographs of this Copenhagen home click here.
instagram ◈ twitter ◈ pinterest ◈ facebook
Debra Cass Szidon
Lover of layered neutrals, mixed patterns, contrasting textures and all things botanical. My creative energies pull me in many different directions but I’m most grounded as an interior decorator, handbag designer and mother. Cocoon Home blog is where I share my reflections on family, work and my creative journey.
All content and images are property of Cocoon Home unless otherwise noted. You are welcome to use images from the blog for noncommercial use, but please credit appropriately.




























