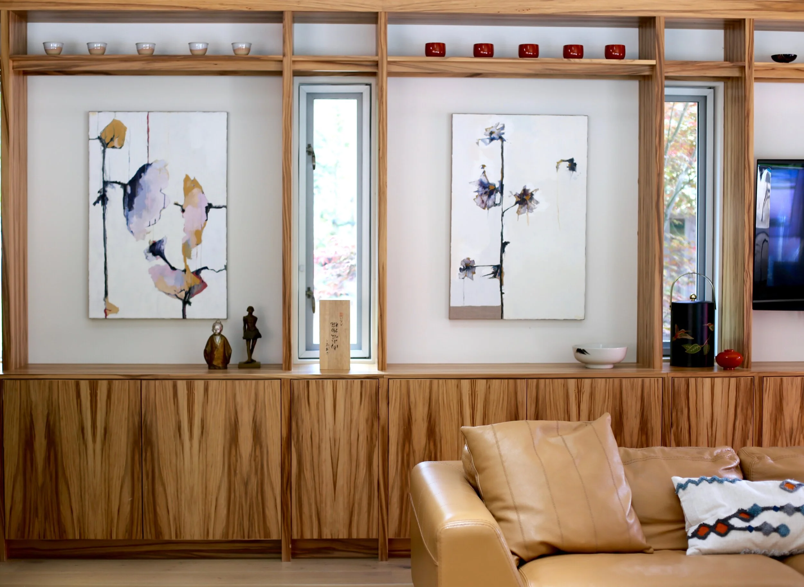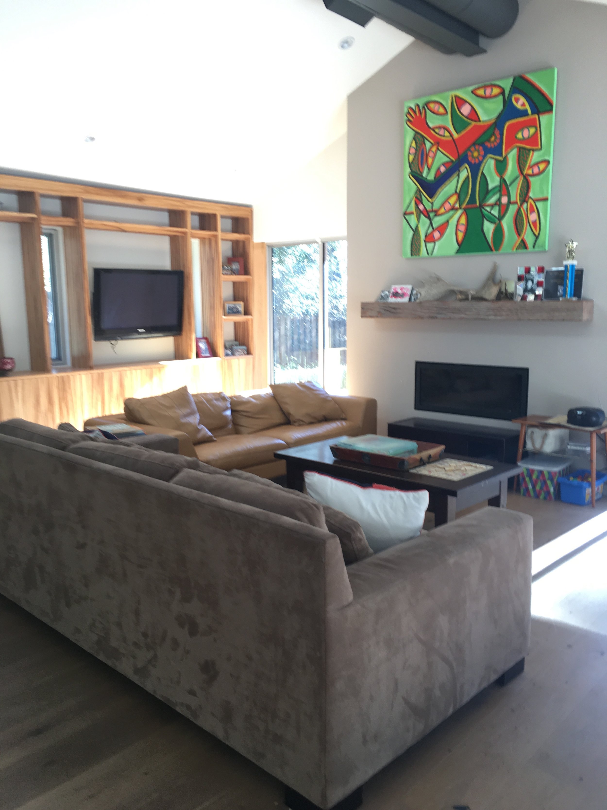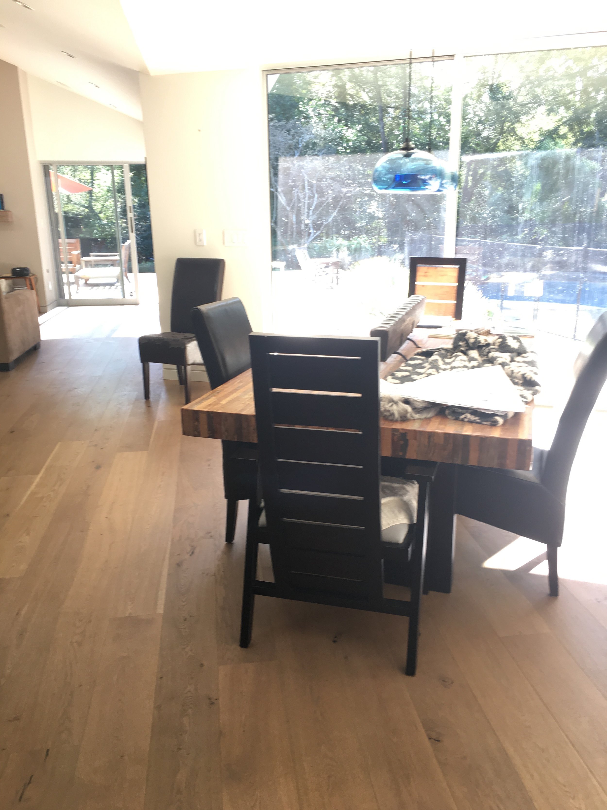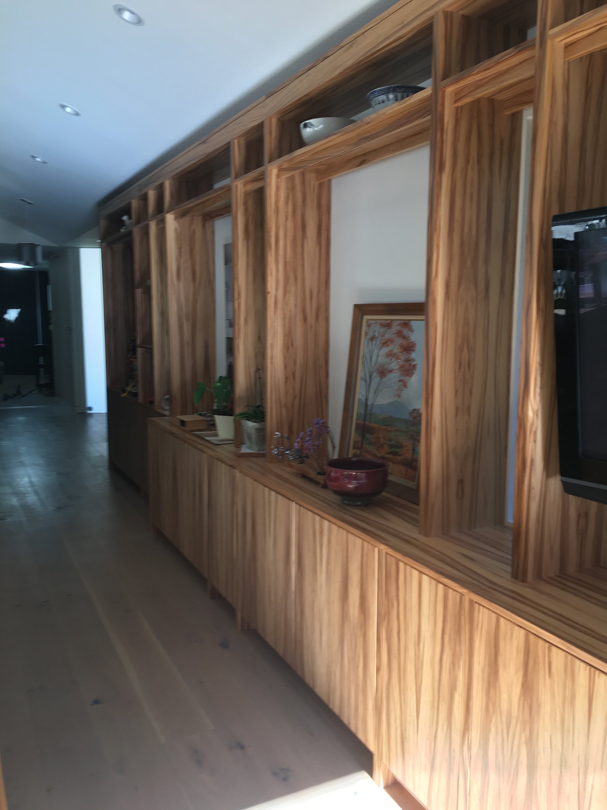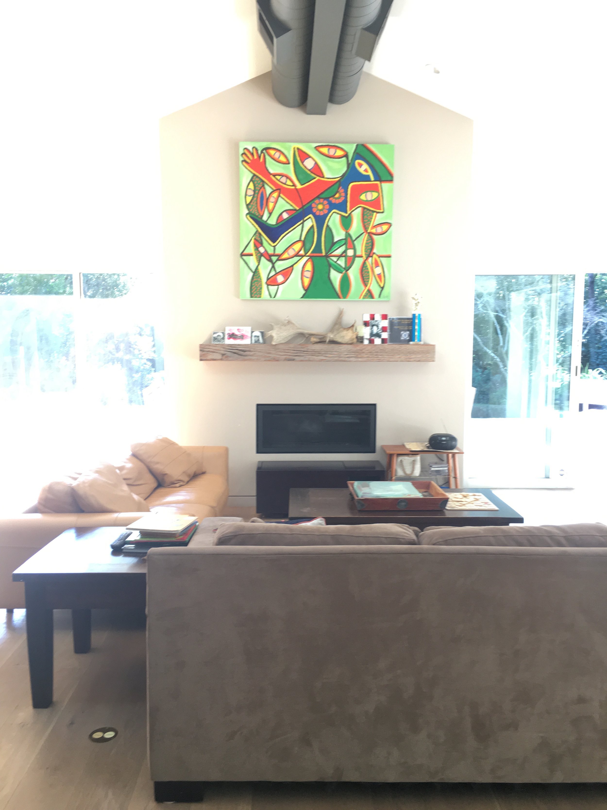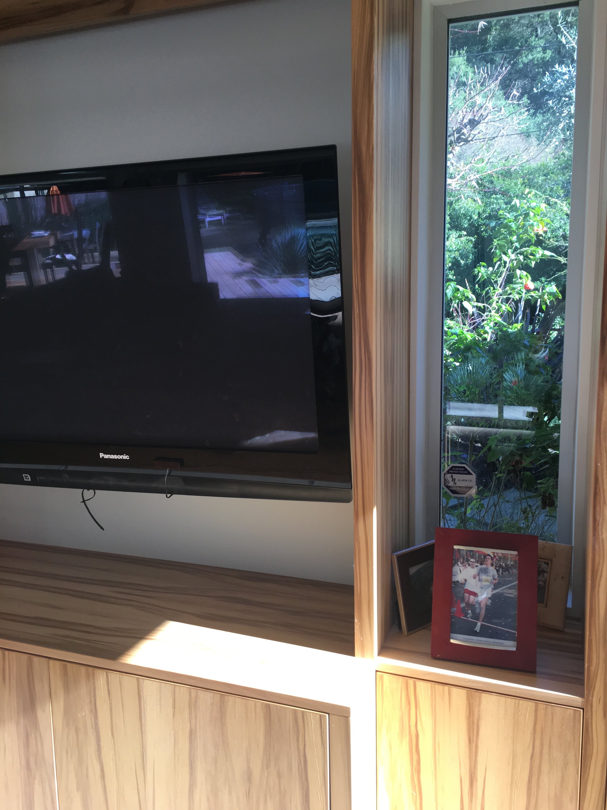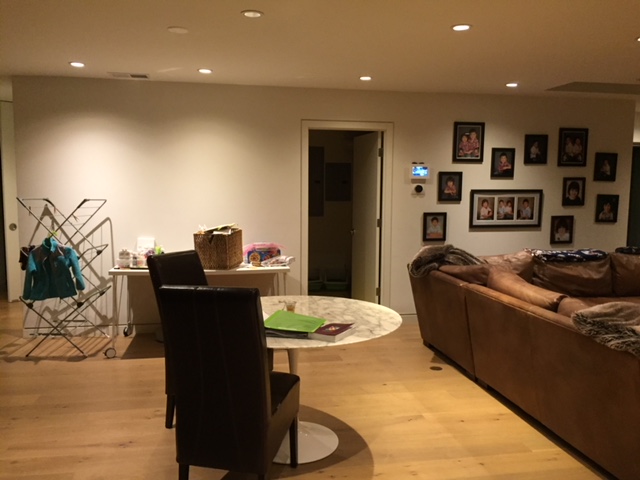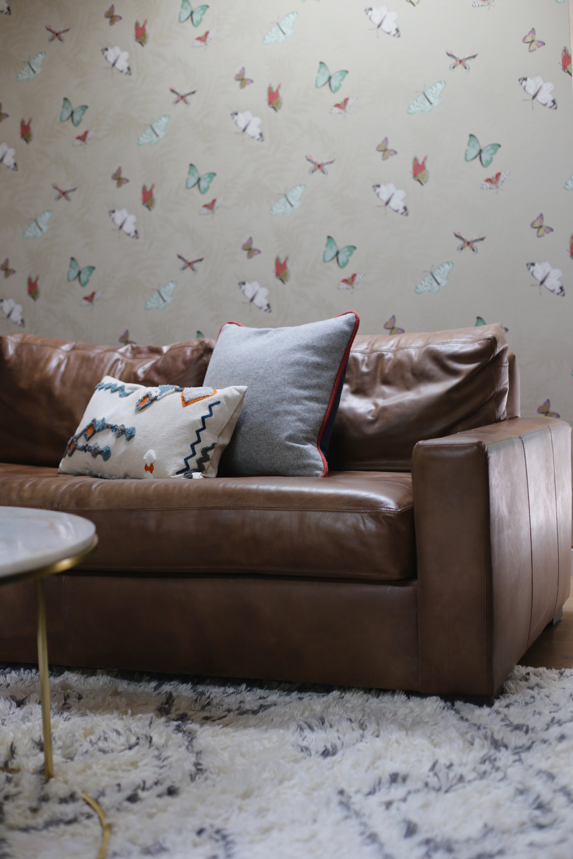Styling #redwoodlanechd: Before And After
This was an exciting project for me, not only because I'm a huge fan of the client, co-founder of AMP (Art Moves Project), but because I've admired her house for some time now. It is a John Lum Architects' design with modern lines, Asian accents, extensive wood detailing and lots of natural light. In order to honor its construction and the aesthetic goals of the client the interiors needed to be styled. Here's what CHD did:
LIVING ROOM //
Finding the right color palette to complement the existing wood details throughout the house was first thing I tackled. Corals, blues and tans became the go-to color combination. The amber leather sofa was definitely staying, so the colors I chose needed to work with this focal piece and they do. Some furnishings were removed and others re-positioned. Thereafter, rugs, pillows and occasional furnishings were sourced and placed. Using items the client had stored away I accessorized the built-ins and the fireplace mantle. A Blu Dot tray and some of my estate sales' scores found their way into the space as well. A dramatic triptych by LA artist Kristi Head was hung in the 3 built-in nooks, and lastly, botanicals were added to soften and liven the space.
BEFORE //
AFTER //
DINING AREA //
The seating in the dining and island areas was updated and simplified. Colorfully patterned plywood chairs were selected for the island area and reclaimed wood benches framed the rectangular dining table. This eliminated the "too many" chairs effect and allowed for many children to easily saddle up for meals.
FAMILY ROOM //
A butterfly-motif wallpaper was hung in the family room to both add interest and to soften the impact of the large leather sofa. The same chairs that were added to the kitchen island are used here as well, surrounding the pedestal craft/snack table. This kept the flow between the areas cohesive and balanced. The piano was moved against the wallpaper wall, where it is now visible from the main living area. A cozy Moroccan rug was placed under the sofa and a round, brass-accented coffee table lends a surface area for remotes and tiny feet.
Thank you, YF and PM, for allowing Cocoon Home Design the opportunity to work with you both. I hope you enjoy the newly decorated spaces in your beautiful home.


