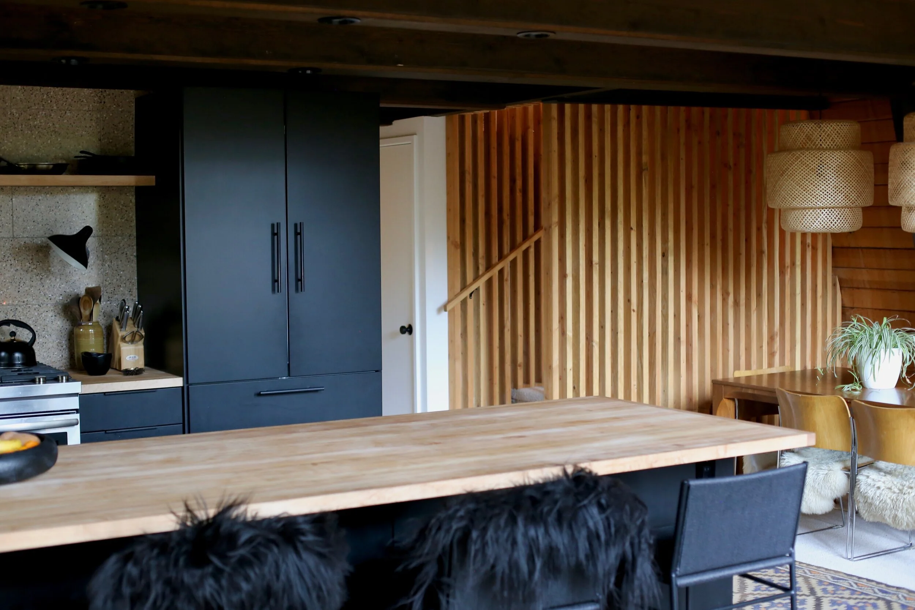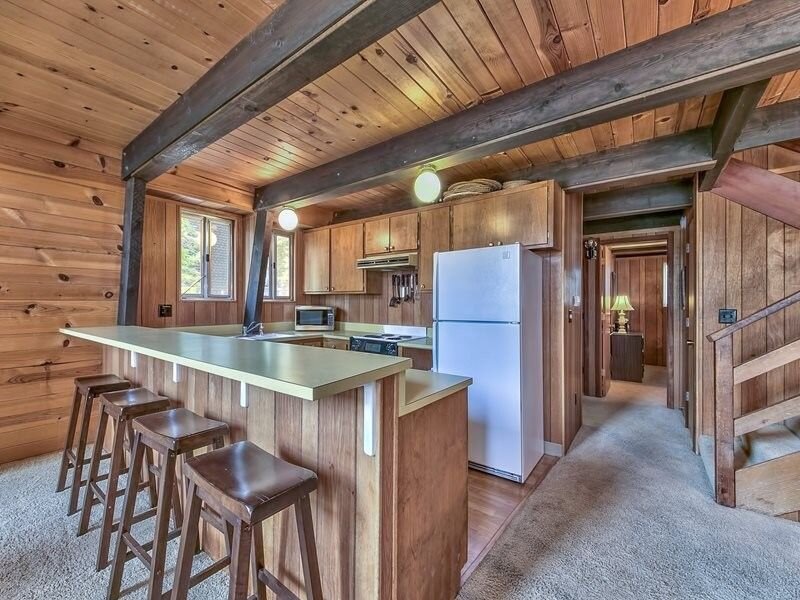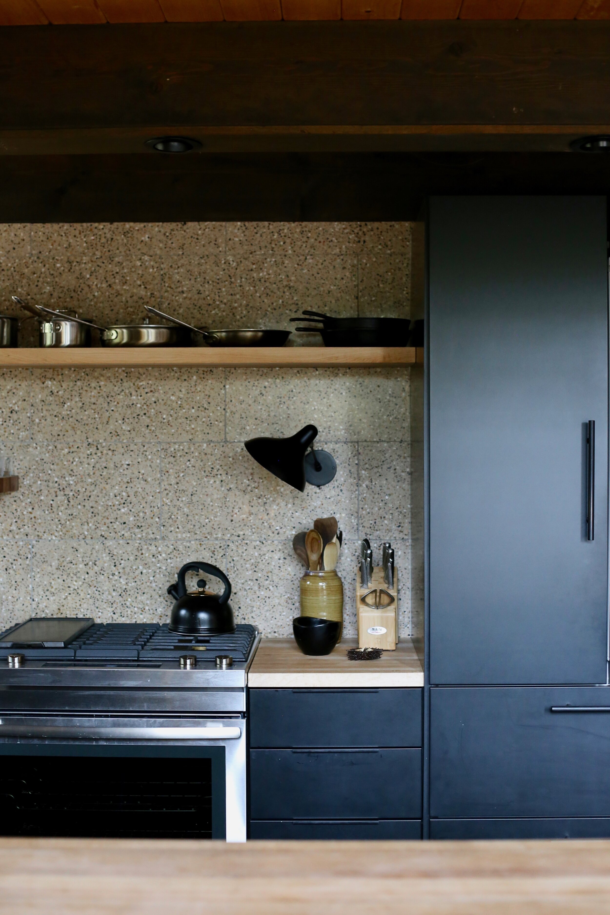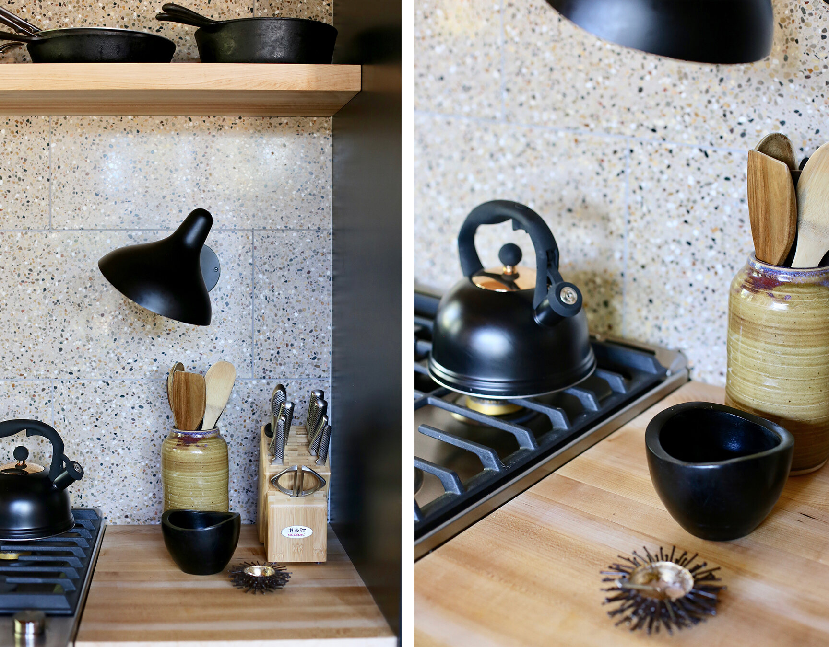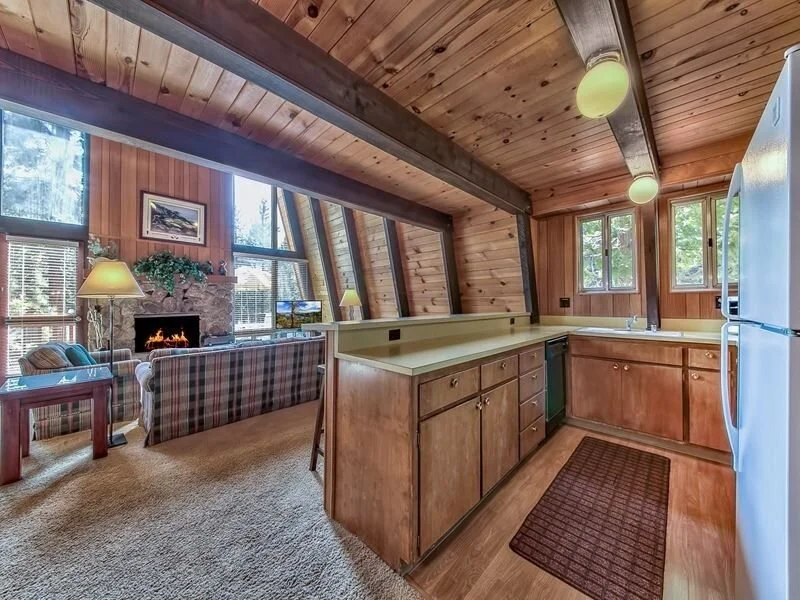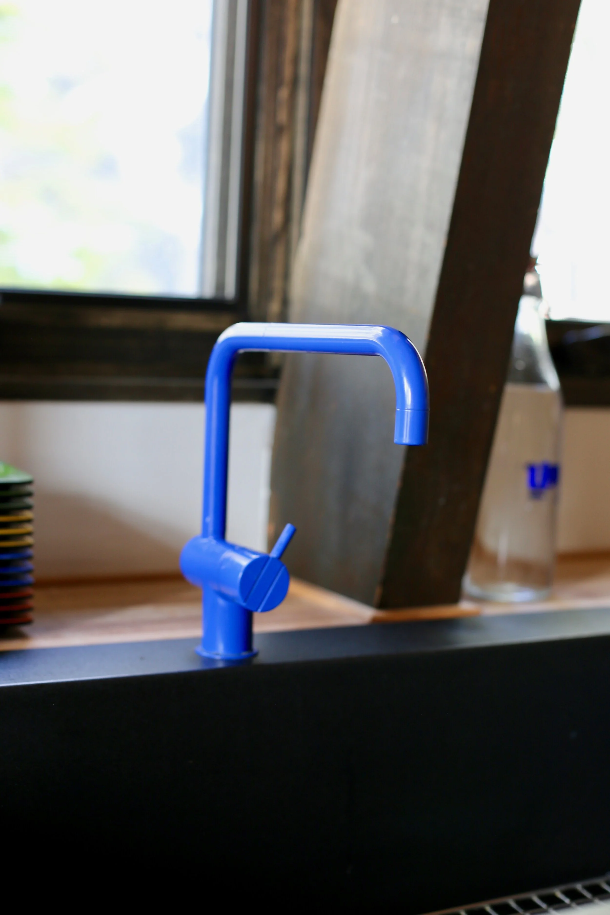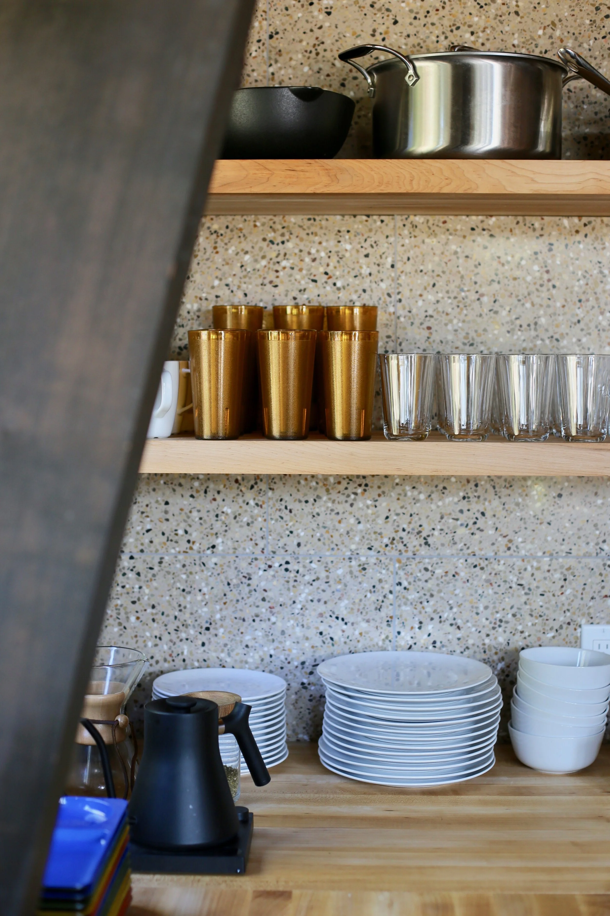Before And After Part 1 // Tahoe Cabin Kitchen
This renovation could not have happened at a better time. When we moved to Tahoe for the school year in August of 2019, we imagined that our 1970’s modified A Frame would require updates to comfortably accommodate all five of us. Little did we imagine then, that we would be spending SO much time together in the house. Gratefully, we had specific plans and a contractor lined up well before the pandemic struck, which guaranteed the project a smooth run.
Balancing different wood surfaces with the use of slat partitions, butcher block counters, rattan accessories and black cabinetry, the house now has more contemporary feel without losing its warm cabin vibe. With the removal of outdated paneling in focal places, and the addition of more natural light (larger windows) and updated light fixtures the house feels brighter and bigger.
We replaced the original electric oven with a gas downdraft eliminating the need for a wall exhaust hood. This gave us plenty of room for open shelving and the feeling of a modern, airy space. Appliances were paneled to eliminate another finish making the kitchen feel more cohesive and larger.
We limited the amount of materials and hues to coordinate our living space with other areas of the house. For example: the Terrazzo tile used on the kitchen floor and wall is identical to the one installed in the entry foyer and our 2 bathrooms (more on those spaces later). Black hardware disappears on the cabinets and butcher block counters pull in the existing pine walls.
Having focused on neutral tones throughout the space we decided to add a pop of color with the faucets we chose. The kitchen sports a cobalt blue one, while the bathrooms…stay tuned.
I love the entire effect and the way our family is enjoying the renovated space. Take a look:
Many thanks to the folks at Jack London Kitchen and Bath of Walnut Creek for consulting on faucets , Sierra Crest Cabinets and Gordon Crew INC for completing the renovation.

