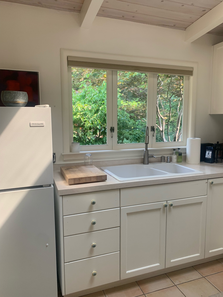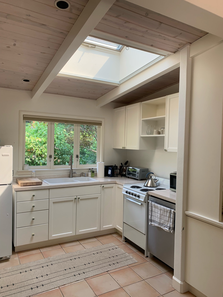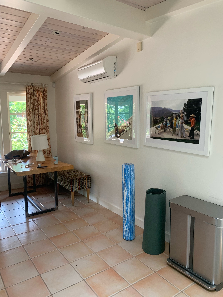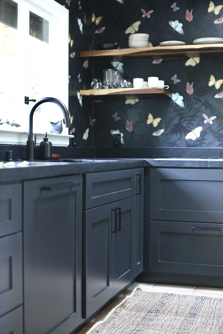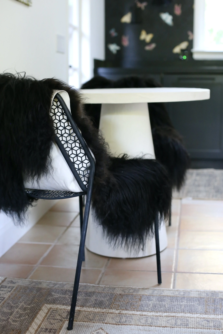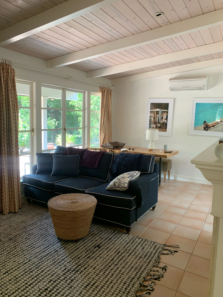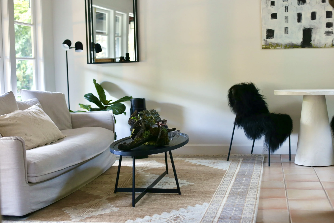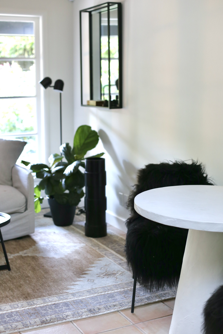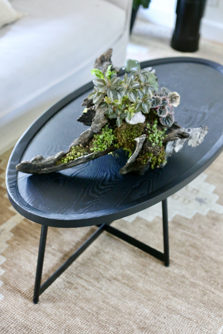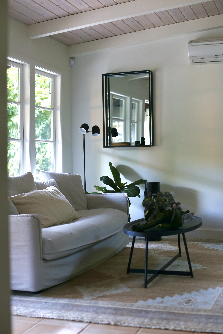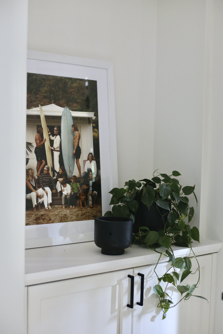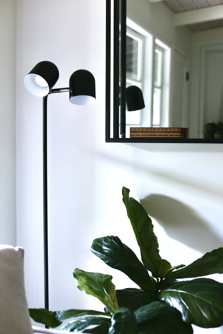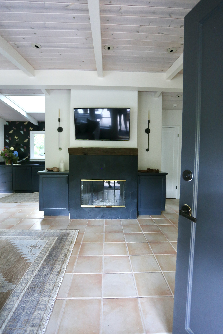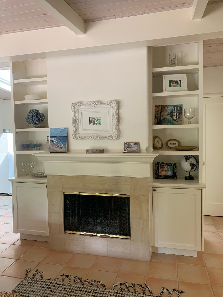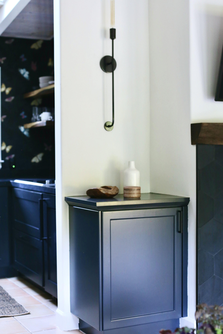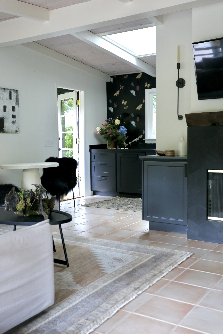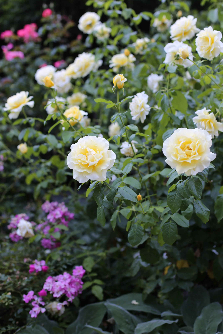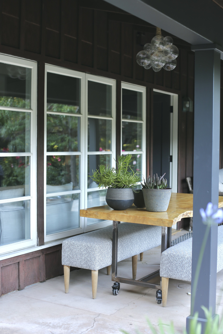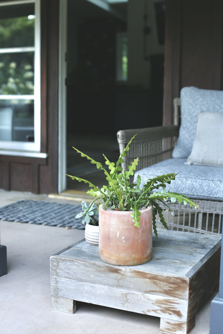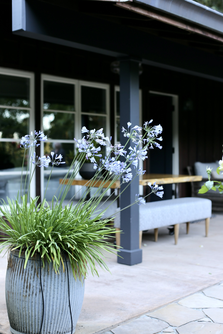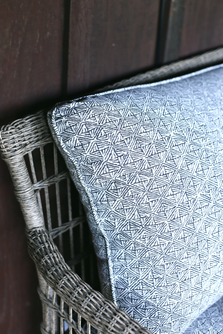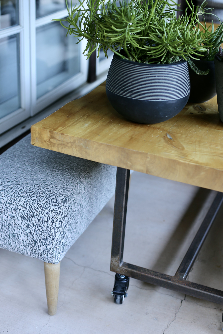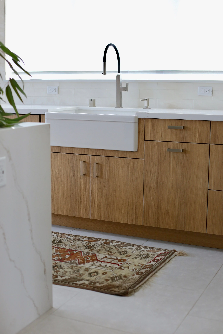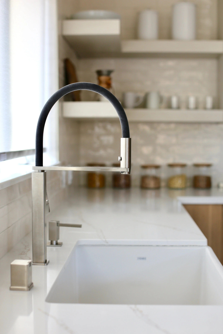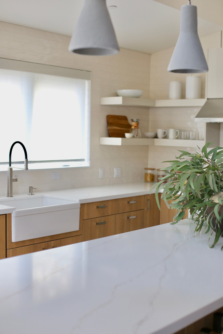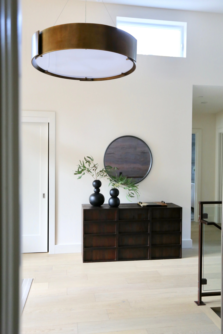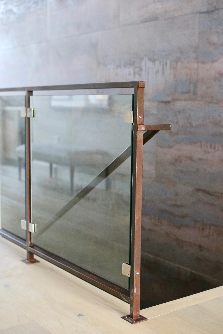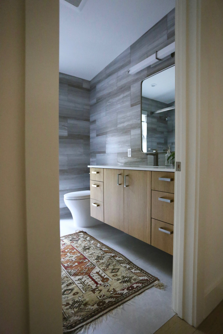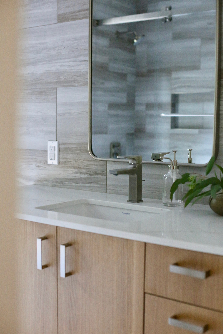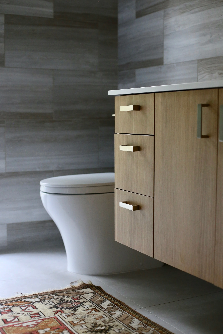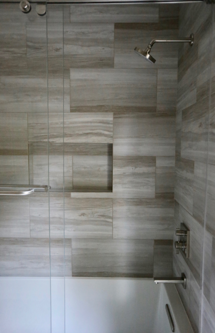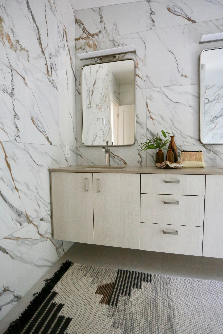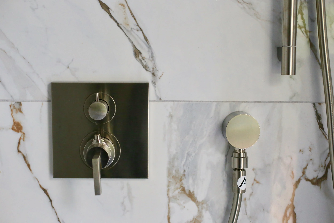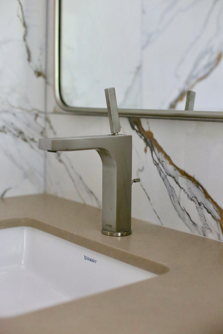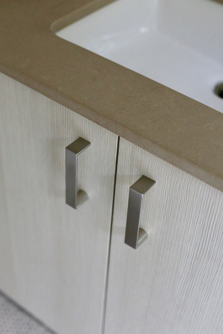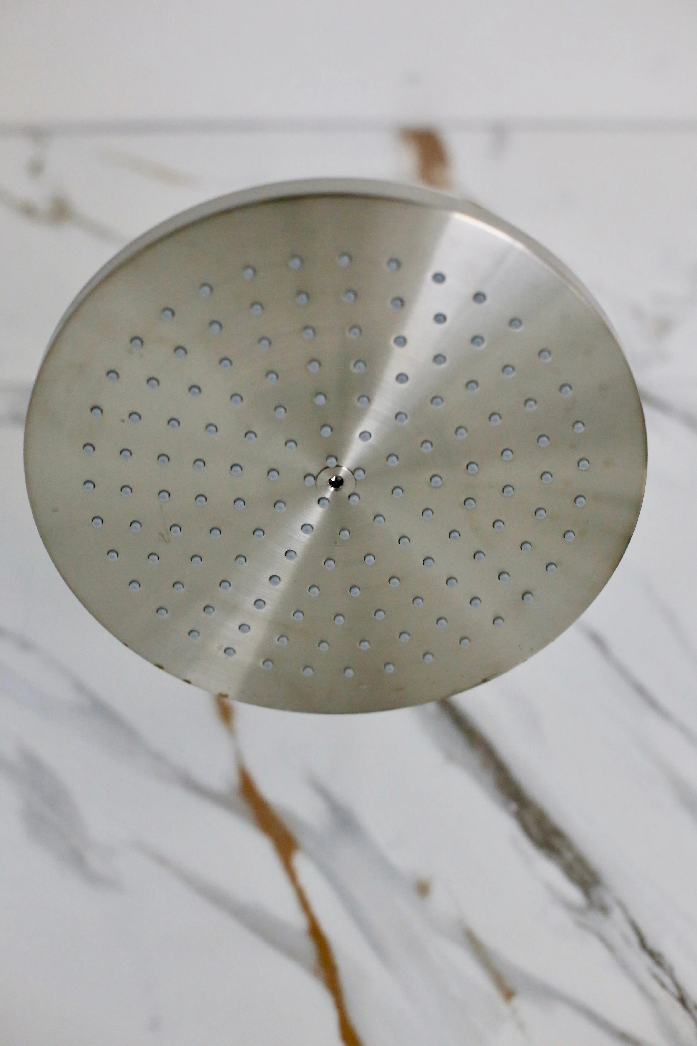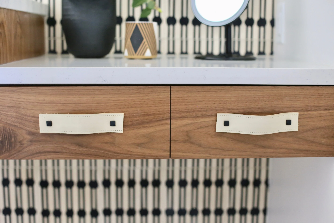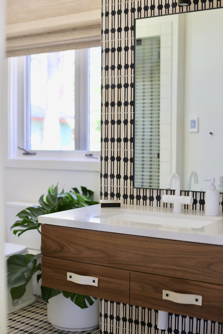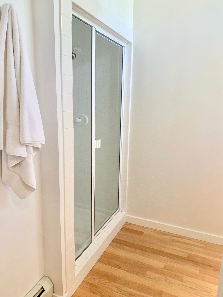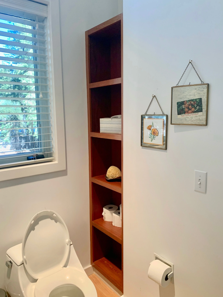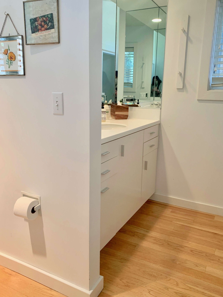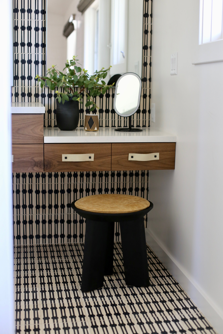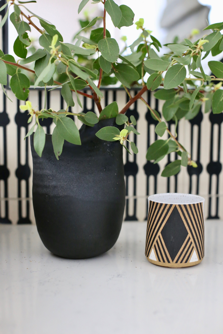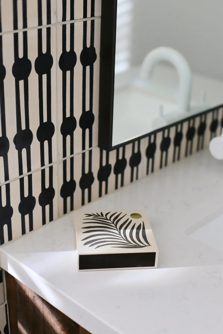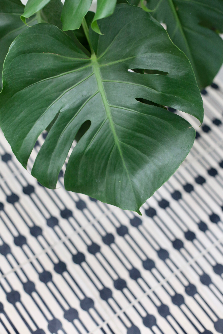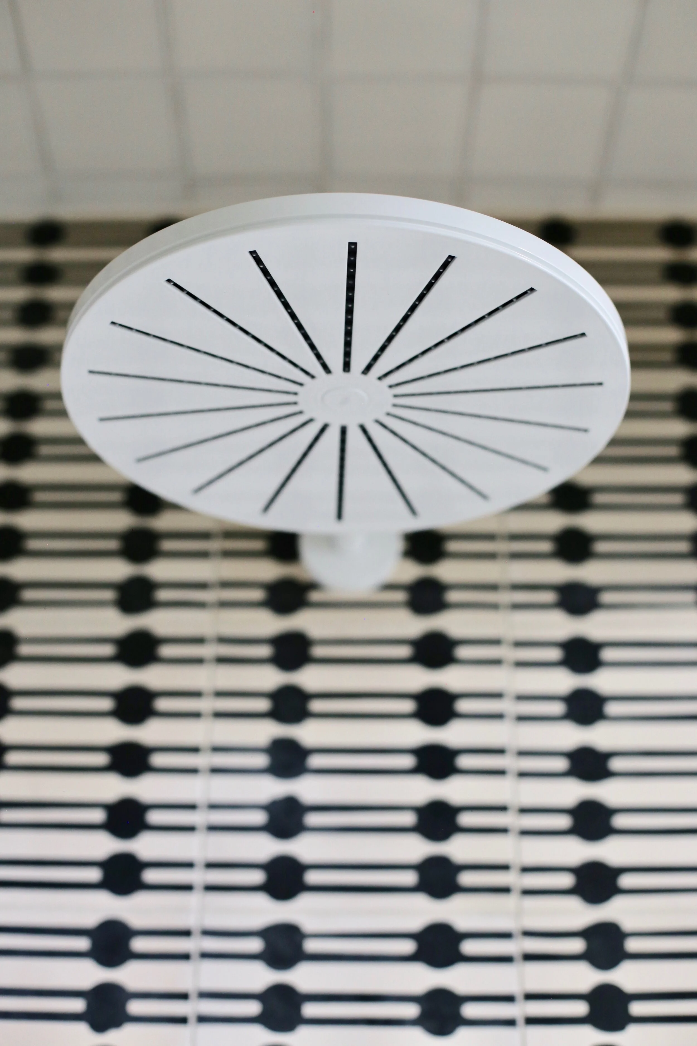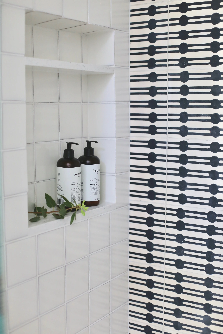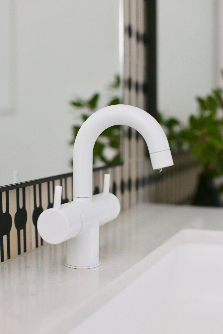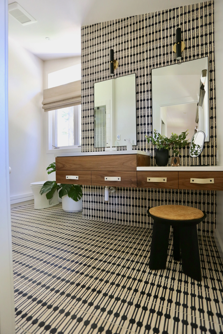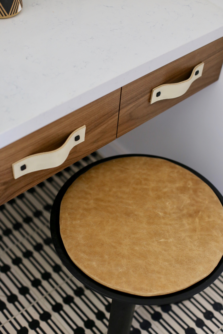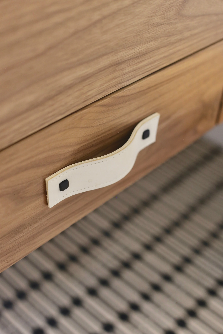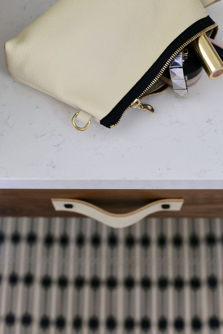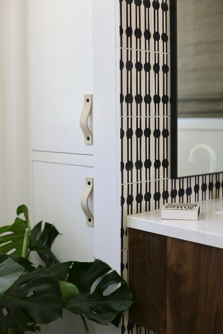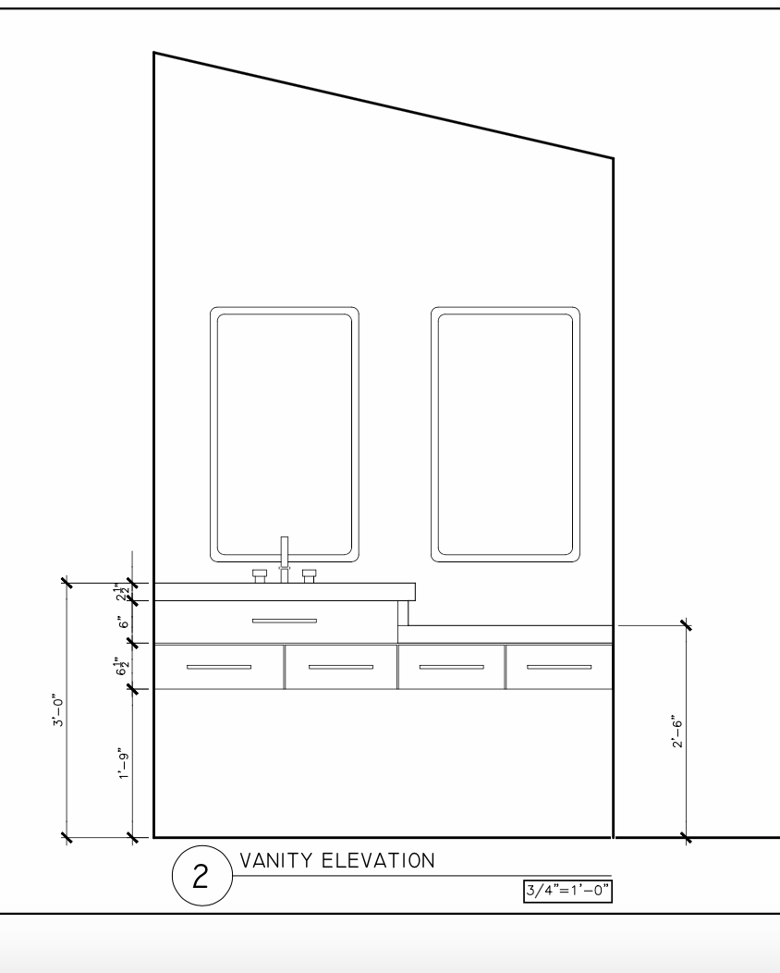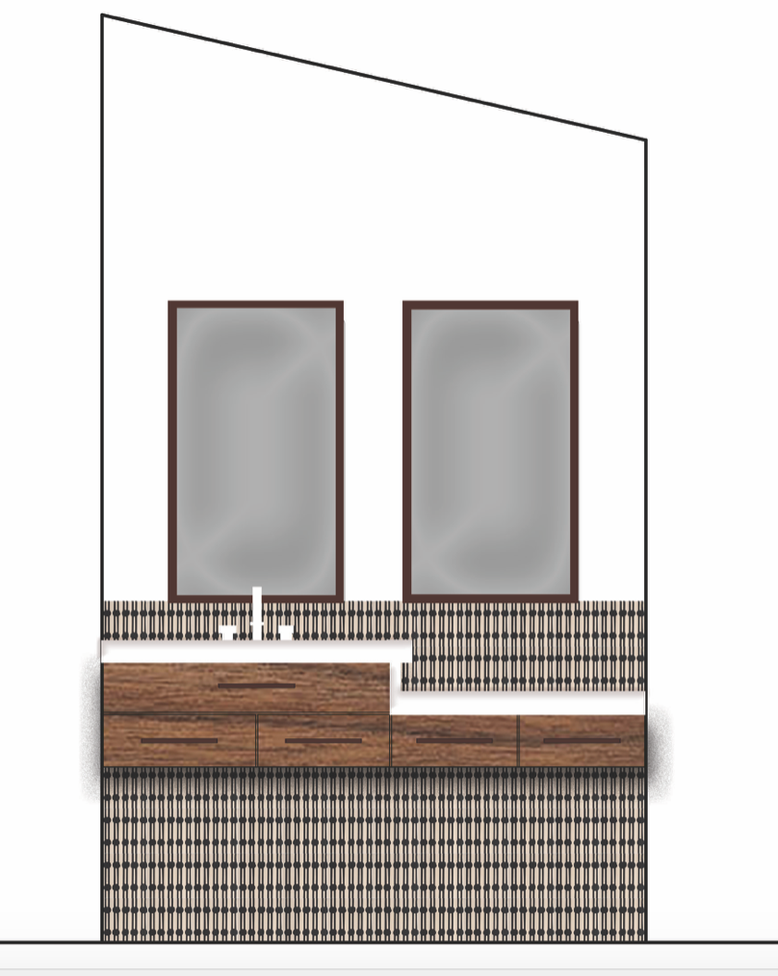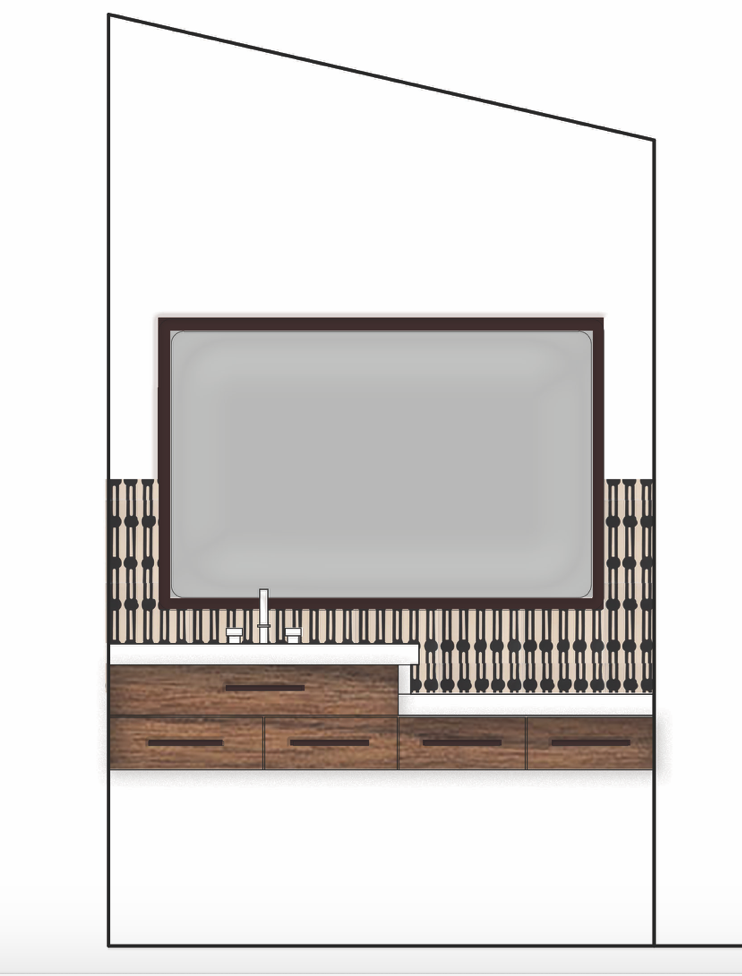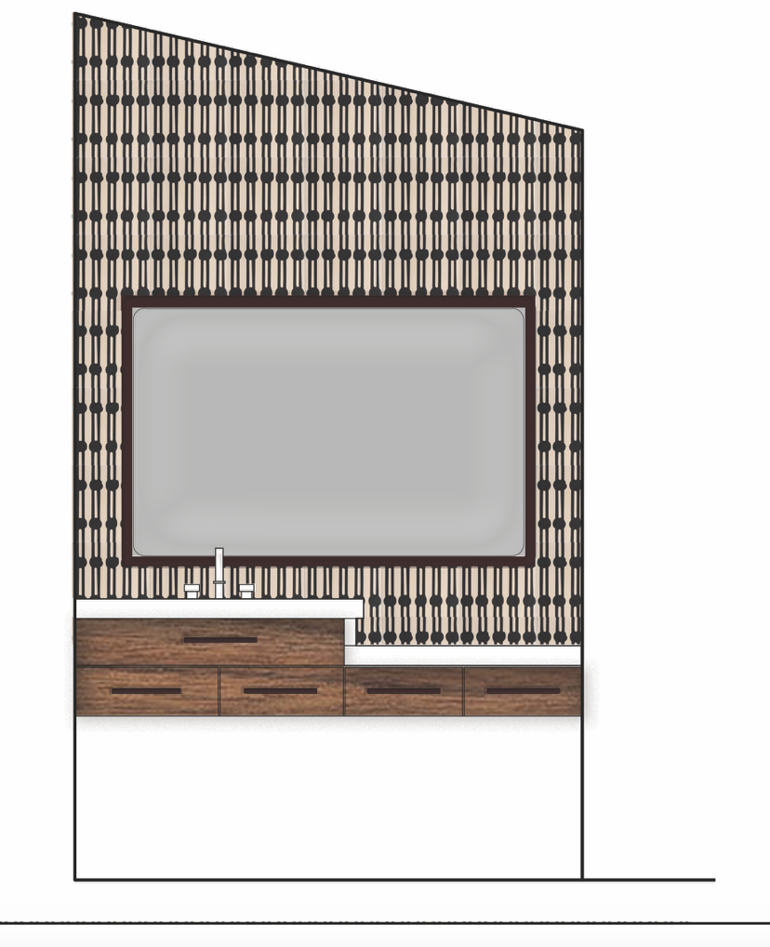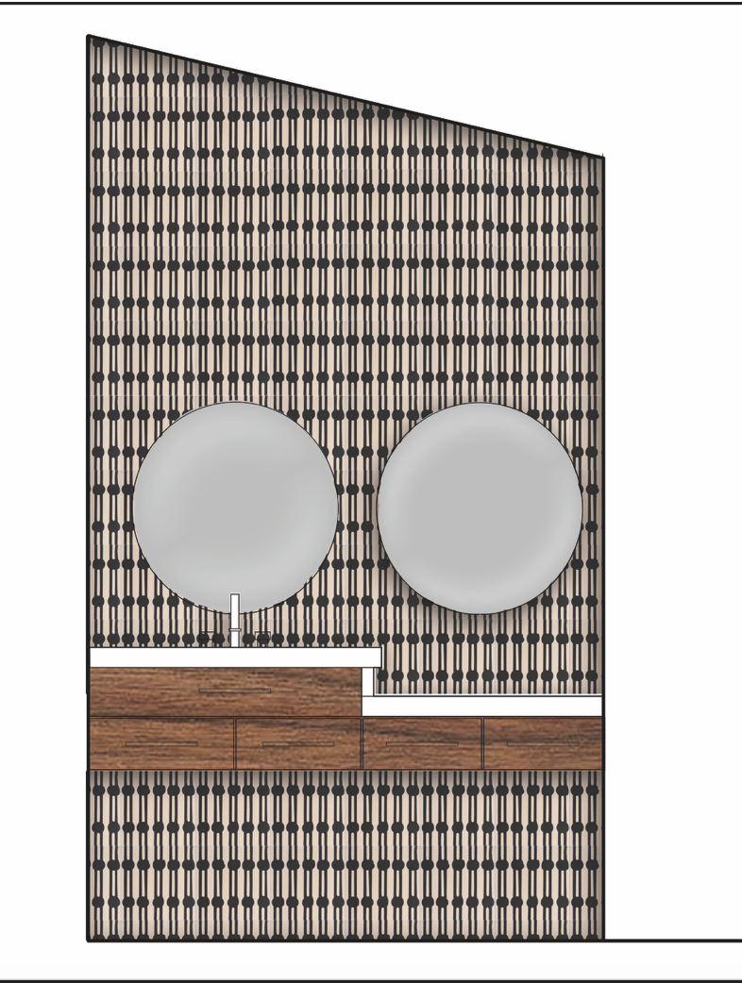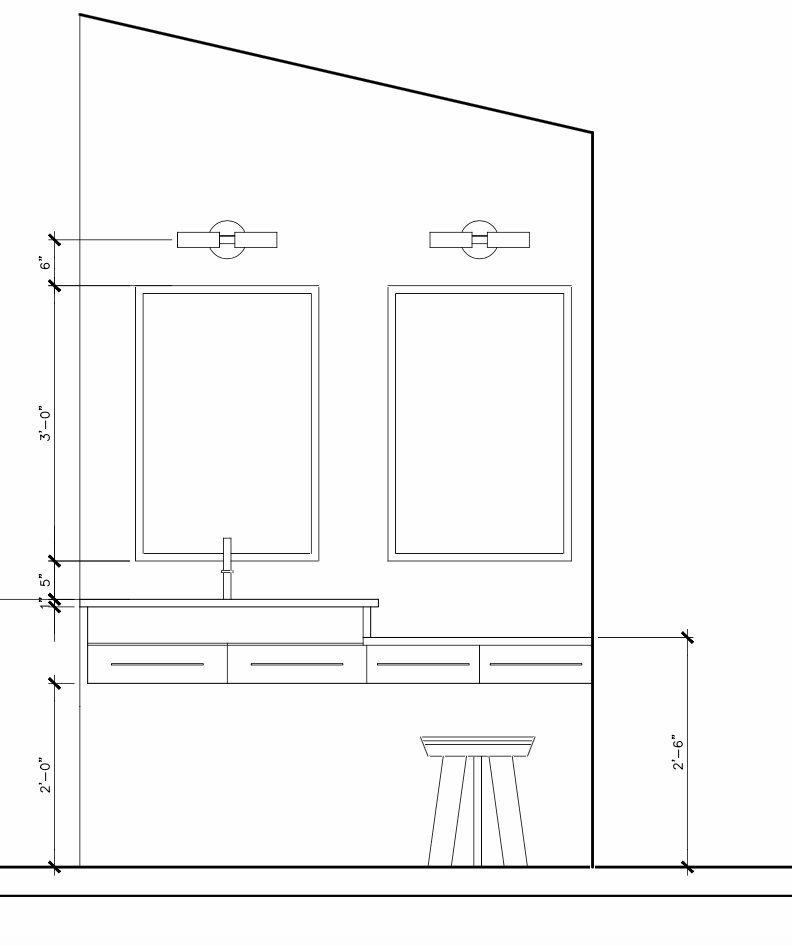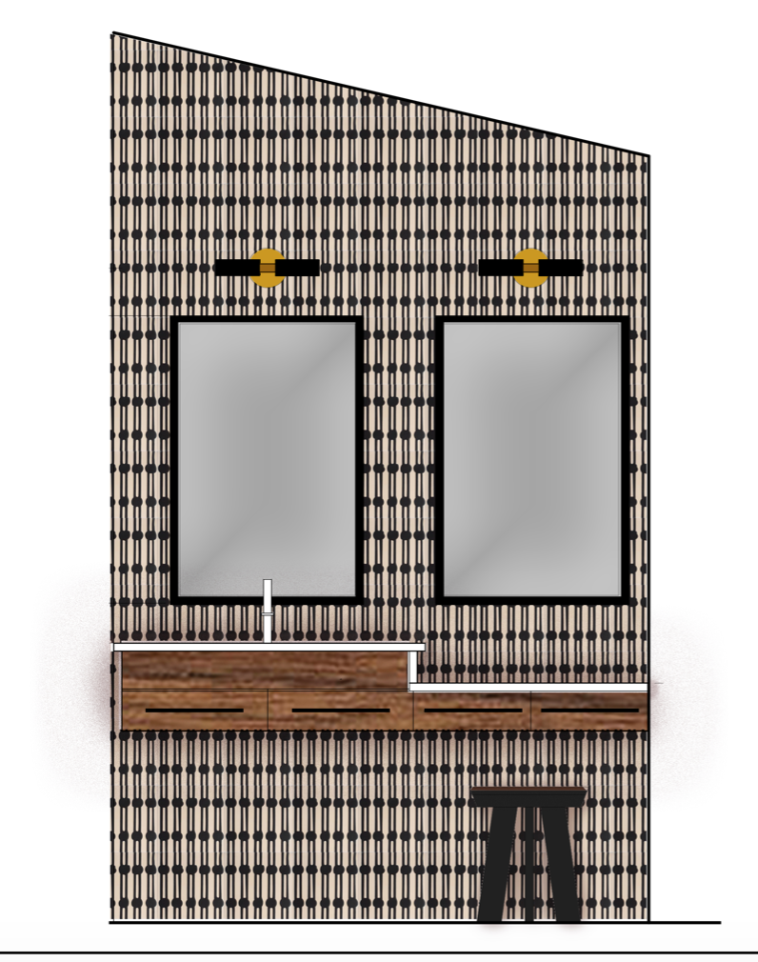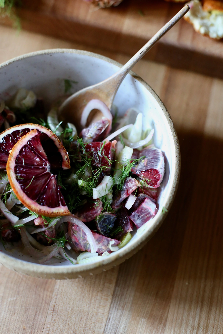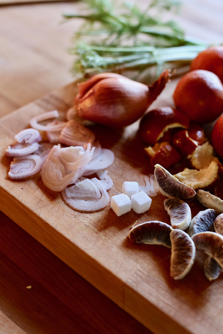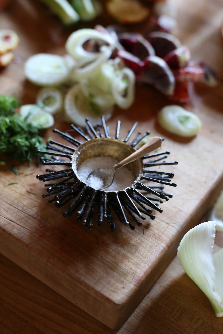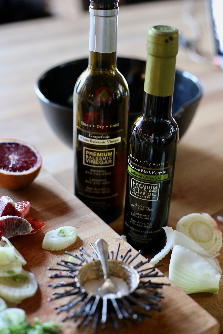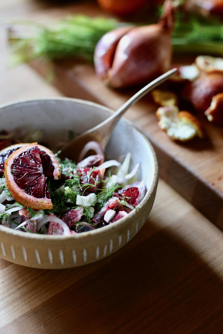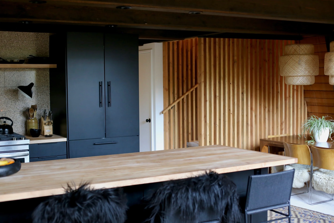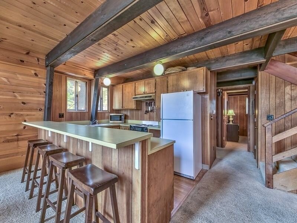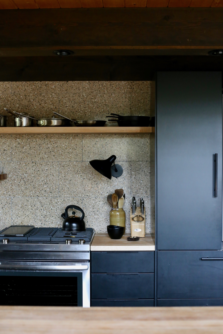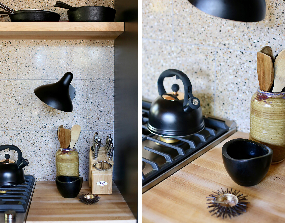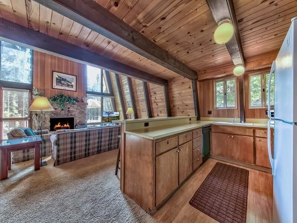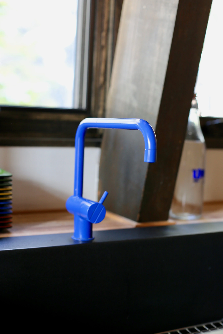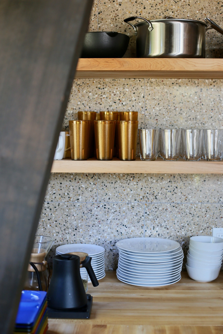Before And After // Casita
Playful, comfortable and elegant.
Using Mariposa wallpaper for the initial inspiration, this casita guesthouse took on all the above qualities. Colorful butterfly wings with a dramatic black background and silhouettes of fern leaves resonate with the beautiful surrounding gardens and add drama to the existing finishes.
Per client request, we used tile remnants from their main residence’s past projects for the fireplace, shower walls and bathroom floor. The original terracotta flooring took on a whole new look with black cabinetry and updated textiles. The floating kitchen shelves and the black walnut mantle were crafted by a Tahoe area craftsman.
Furniture was sourced from within the home, found vintage pieces and newly acquired items . A combination I found most satisfying.
Existing art was re-hung, plants were added, updated lighting strategically placed, and new accessories and textiles provided the finishing touches to this lovely cottage.
I would gladly be a guest.
JH thank you so much for giving me the opportunity to give this casita a brand-new look.
The casita’s exterior beams were painted to match the main house tying the two structures together. Basketweave patterned outdoor fabric was used to update a wicker settee and benches. The raw edge dining table that once was inside is now outdoors. A new base with casters was fabricated so that it could easily be moved about the patio area transforming the space as needed. For a finishing touch, a chandelier that moved with the family from the East Coast now illuminates this charming West Coast setting..
Material Finishes // 2 New Builds
This project was a first for me: brand new construction comprising of two identical large houses with open floor plans.
I was hired to select all the finishes, from lighting to flooring, from countertops to fixtures. It was essentially a clean slate for me to work on. Without any previous points of reference, i.e.: furniture or client input to guide the design direction, I looked to the architectural style, the general landscape and the flow of the houses for inspiration.
Built with the intention to sell, the homes needed to stand out in one of the hottest East Bay real estate markets. It was essential to pick materials that would have mass appeal, but still feel current and true to Cocoon Home’s unique aesthetic.
By incorporating texture, earth tones and organic patterns into the marble, tile, cabinetry and flooring choices, both houses acquired an inviting, yet distinctively elegant ambience. One which I hope will elevate and enhance any lucky family’s lifestyle
See images of the full project here.
Listing Agent: Cheryl Hata + Lori Legler Dudum Real Estate Group 510-912-5882
Before And After // Tahoe Guest Bathroom
This was an exciting project me. Not only did I love the house, its lakefront Tahoe setting and architecture, but I also happened to be a huge fan of the client. She is the founder of Ommmhome, a home and office organizing service in the San Francisco’s East Bay Area, which I highly recommend. Personally, I’m still benefiting from working with Ommmhome in my own work space.
In renovating this bathroom, I needed to update its functionality while stylistically blending it with the rest of the already beautifully appointed house. It being a guest bath, my client and I decide to go a bid bold. We chose a repetitive black and white patterned tile, fashion forward faucets and lighting, sleek cabinetry and chic leather pulls which were designed by me and hand crafted from genuine Cass Clutch napa leather.
The overall effect is of a note worthy room that my client loves and one that her guest will not only enjoy but remember.
Contractor: North Tahoe Builders. Architect/Renderings: Shilpa Thomas. Cabinet Builder: Ken Goodman. Interior Design: Cocoon Home. Photos: Debra Cass Szidon.
Room elevations and renderings show different iterations of the vanity design, tile placement and mirror shape and style.
Off The Counter: Blood Orange + Pickled Shallot Salad
Citrus is at is best this time of year and my favorite is blood oranges. Their burgundy blush rinds make beautiful dishes. I’ve used them in salads for years but as of late my obsession with picked shallots has added a delightful twist to their sweetness.
Ingredients:
Blood oranges, fennel, fennel greens, pickled shallots, olive oil, white wine vinegar, sugar salt and pepper.
Instructions: (Mind you, I'm not one for measuring ingredients, so depending on the size of the salad and your preference as to just how much dressing is enough, your own judgement should come into play).
Quick Pickled Shallots: Thinly slice shallots, cover with white wine vinegar, add a tablespoon of sugar and let rest for an hour or the time it takes to prepare the rest of the ingredients.
Peel 2-3 blood oranges and cut into cubes. Thinnly slice the fennel and arrange both in a large shallow bowl. Season with salt and pepper, drizzle oil olive (my new favorite it Madagascar Black Peppercorn from Amphora) and rice or grapefruit balsamic vinegar.
Garnish with trimmed fennel greens and slice citrus. Enjoy.
What are your favorite salad ingredients?
Before And After Part 1 // Tahoe Cabin Kitchen
This renovation could not have happened at a better time. When we moved to Tahoe for the school year in August of 2019, we imagined that our 1970’s modified A Frame would require updates to comfortably accommodate all five of us. Little did we imagine then, that we would be spending SO much time together in the house. Gratefully, we had specific plans and a contractor lined up well before the pandemic struck, which guaranteed the project a smooth run.
Balancing different wood surfaces with the use of slat partitions, butcher block counters, rattan accessories and black cabinetry, the house now has more contemporary feel without losing its warm cabin vibe. With the removal of outdated paneling in focal places, and the addition of more natural light (larger windows) and updated light fixtures the house feels brighter and bigger.
We replaced the original electric oven with a gas downdraft eliminating the need for a wall exhaust hood. This gave us plenty of room for open shelving and the feeling of a modern, airy space. Appliances were paneled to eliminate another finish making the kitchen feel more cohesive and larger.
We limited the amount of materials and hues to coordinate our living space with other areas of the house. For example: the Terrazzo tile used on the kitchen floor and wall is identical to the one installed in the entry foyer and our 2 bathrooms (more on those spaces later). Black hardware disappears on the cabinets and butcher block counters pull in the existing pine walls.
Having focused on neutral tones throughout the space we decided to add a pop of color with the faucets we chose. The kitchen sports a cobalt blue one, while the bathrooms…stay tuned.
I love the entire effect and the way our family is enjoying the renovated space. Take a look:
Many thanks to the folks at Jack London Kitchen and Bath of Walnut Creek for consulting on faucets , Sierra Crest Cabinets and Gordon Crew INC for completing the renovation.
instagram ◈ twitter ◈ pinterest ◈ facebook
Debra Cass Szidon
Lover of layered neutrals, mixed patterns, contrasting textures and all things botanical. My creative energies pull me in many different directions but I’m most grounded as an interior decorator, handbag designer and mother. Cocoon Home blog is where I share my reflections on family, work and my creative journey.
All content and images are property of Cocoon Home unless otherwise noted. You are welcome to use images from the blog for noncommercial use, but please credit appropriately.


