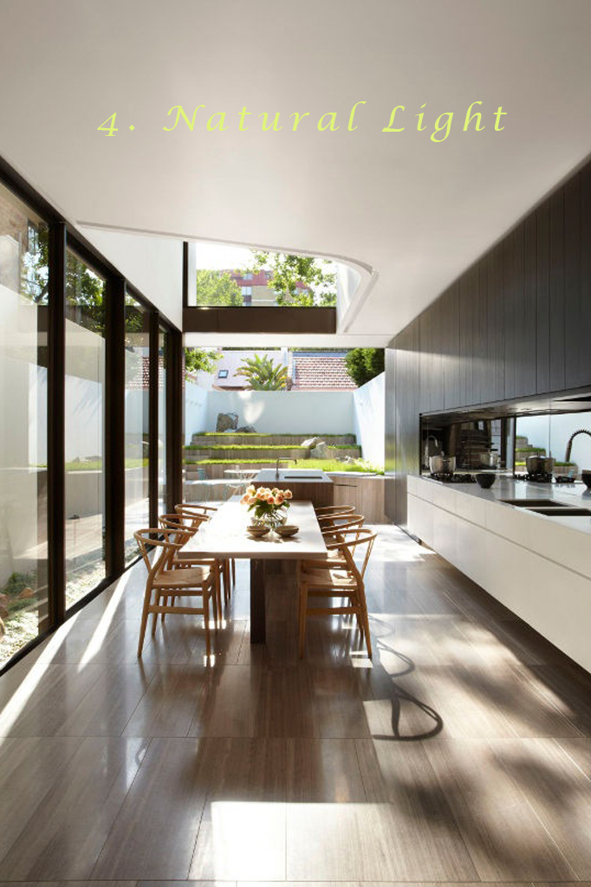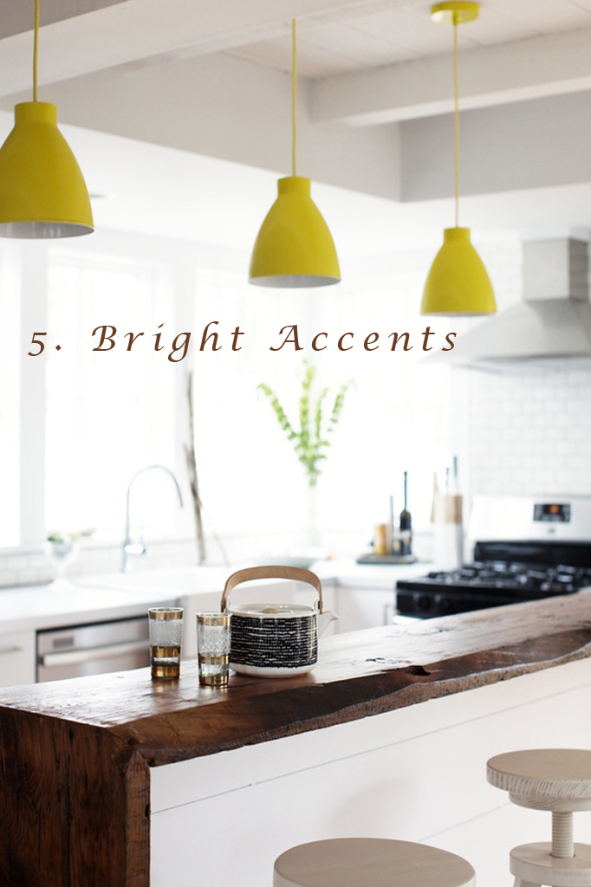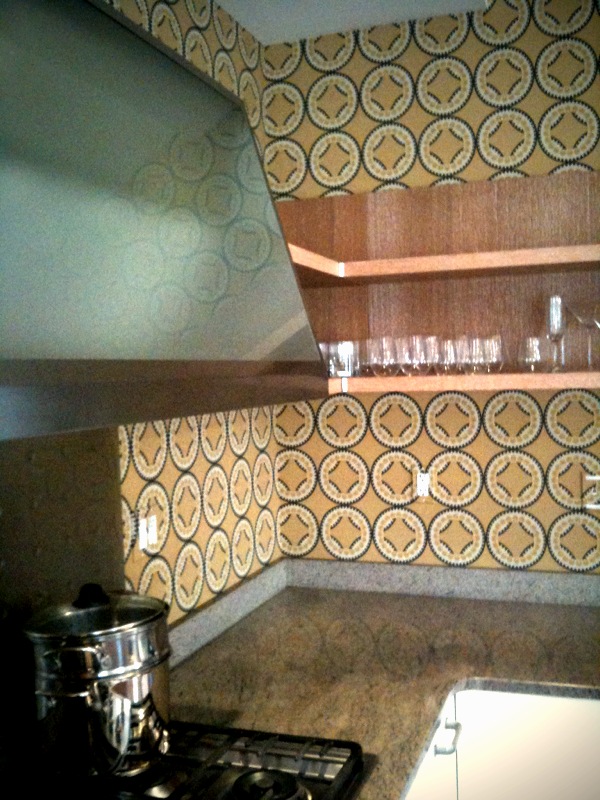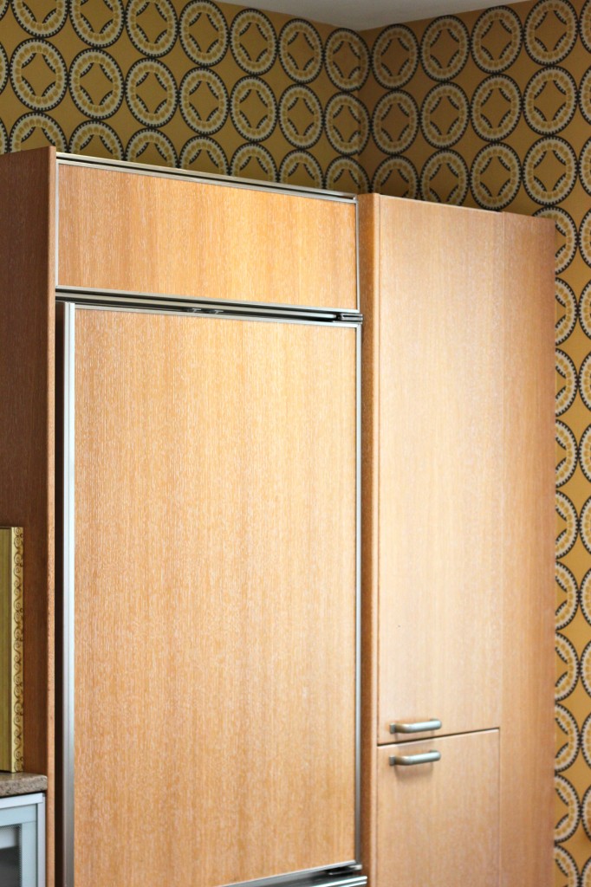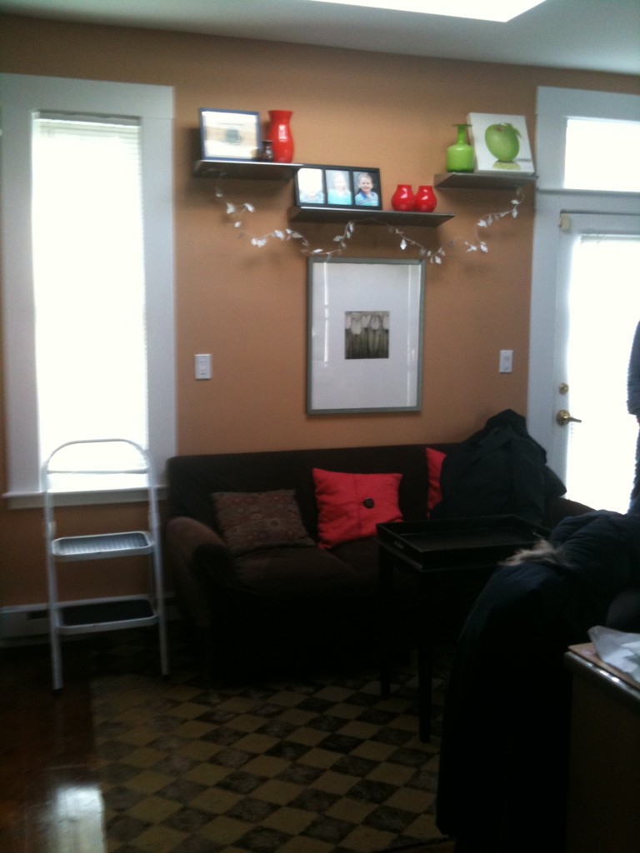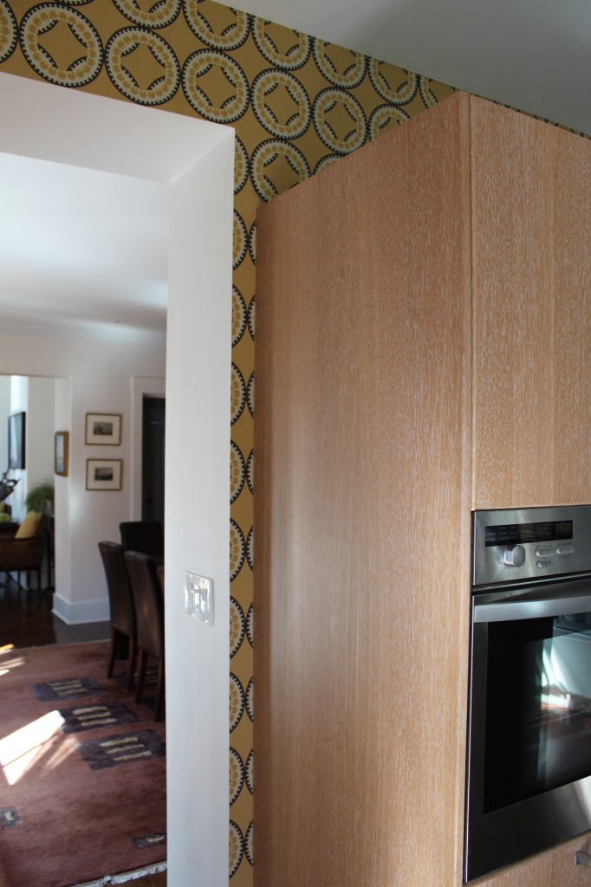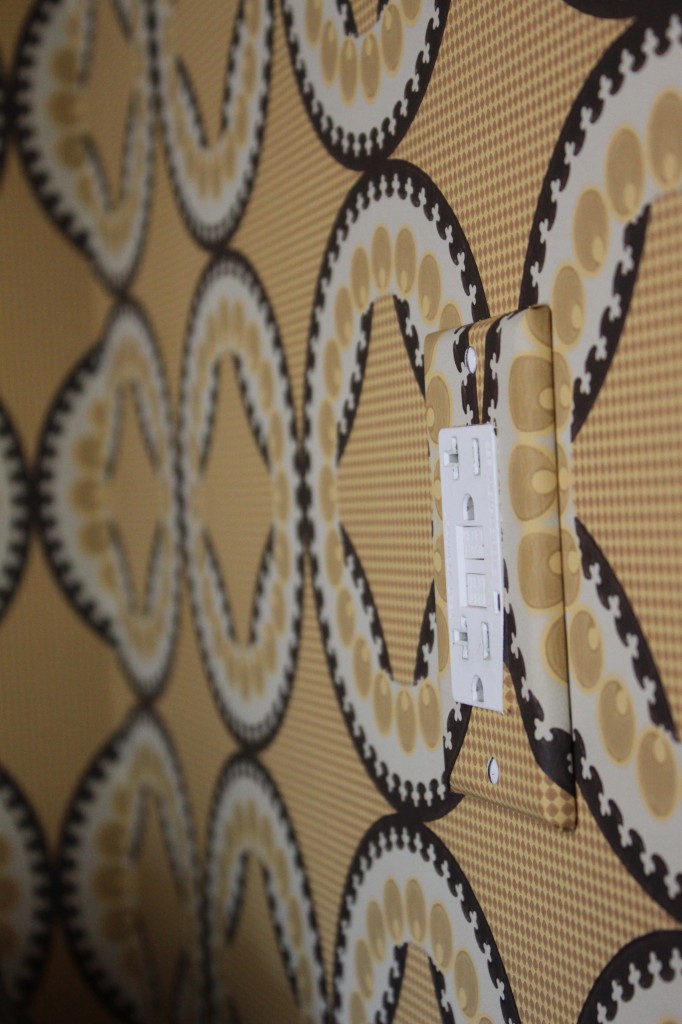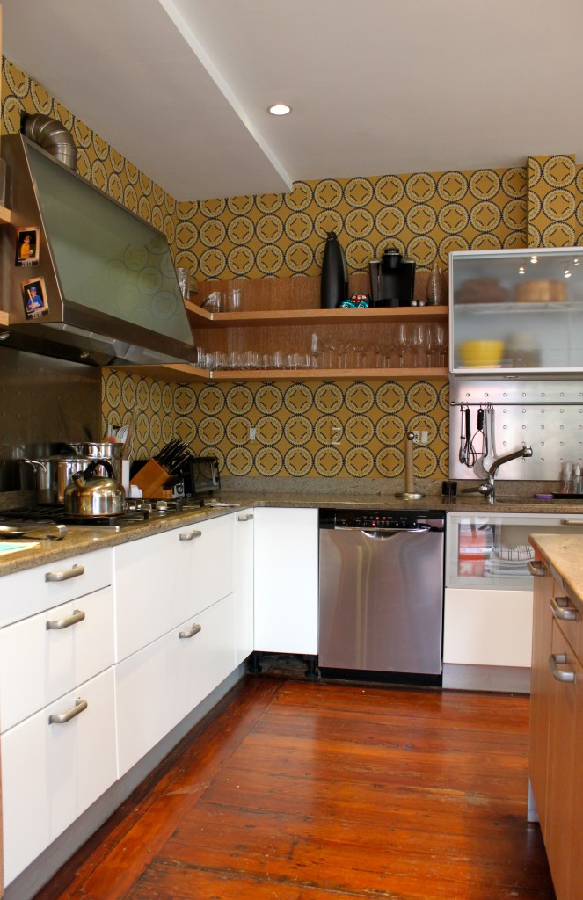
Last week , I showed you how a wallpaper and some editing updated this kitchen. Today, you'll see how designer Ellen Gunderson of California Closets created a functional and orderly receiving area for frequently used items. With space limitations in both depth and width, the efficiently designed storage unit uses up every available inch without overbearing the rest of the room. Three cubbies, one for each child, include 2 hooks, a drawer and a place to store papers. Two smaller closets on either side are for mom and dad. Now everyone has a spot for his/her belongings and the area became less cluttered. Take a look below and enter to win a $100 gift certificate from California Closets to help you organize your space.
To celebrate the success of this project, California Closets New England is generously donating a $100 gift certificate to one of my Cocoon Home blog readers. Details below:
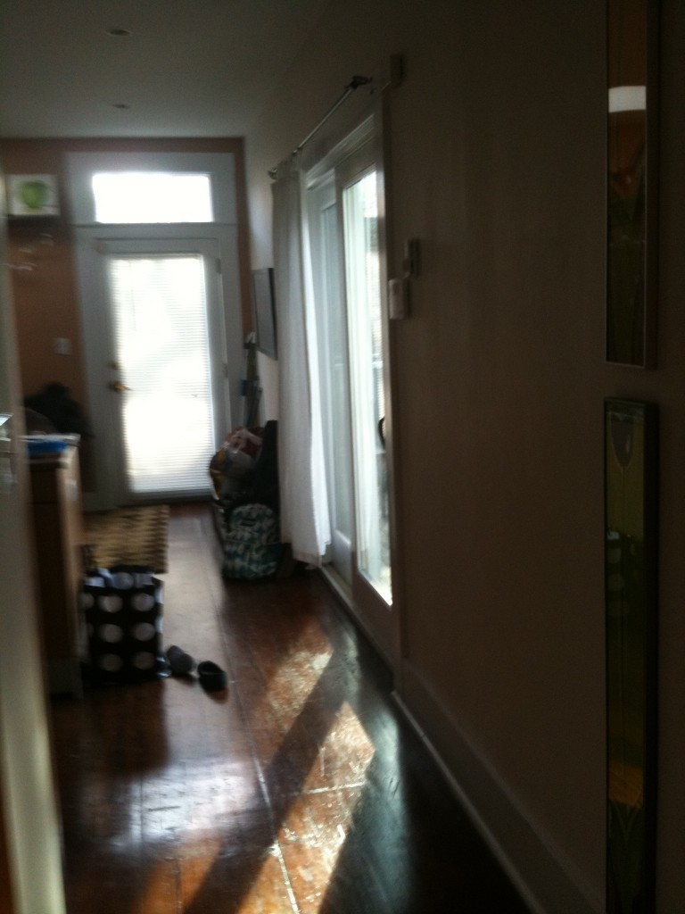
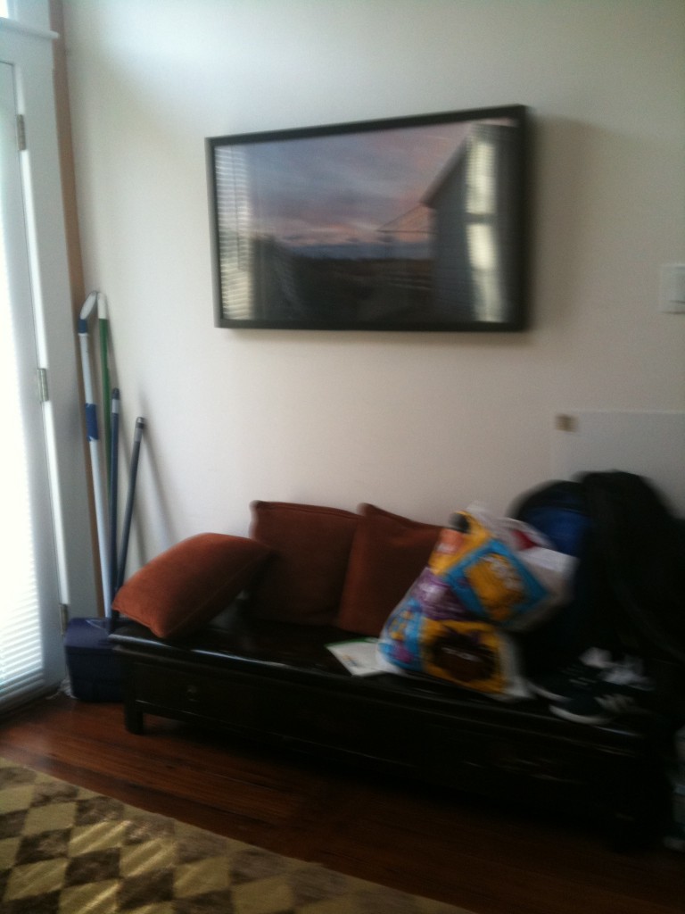
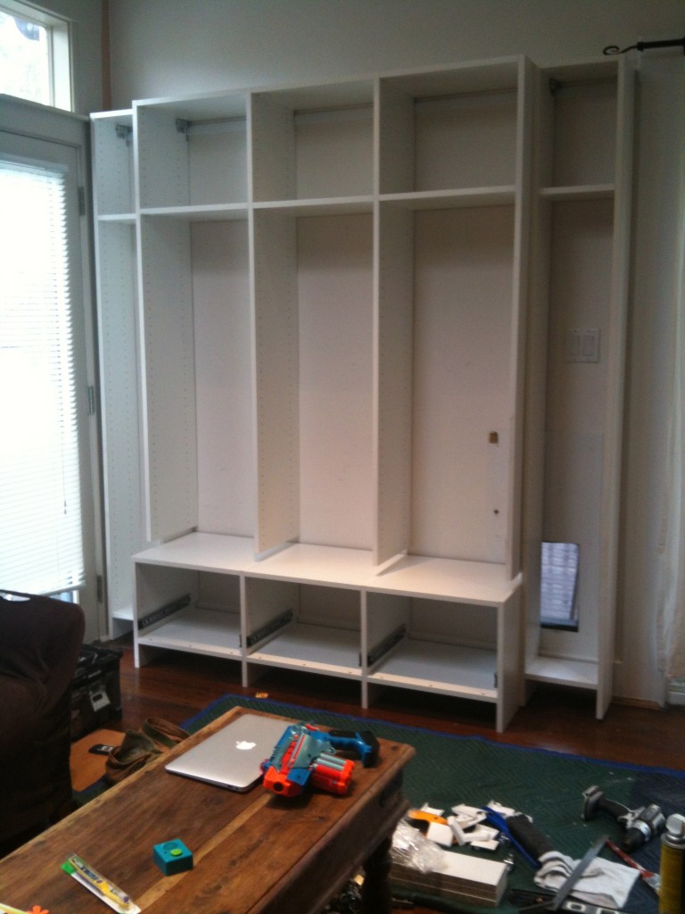
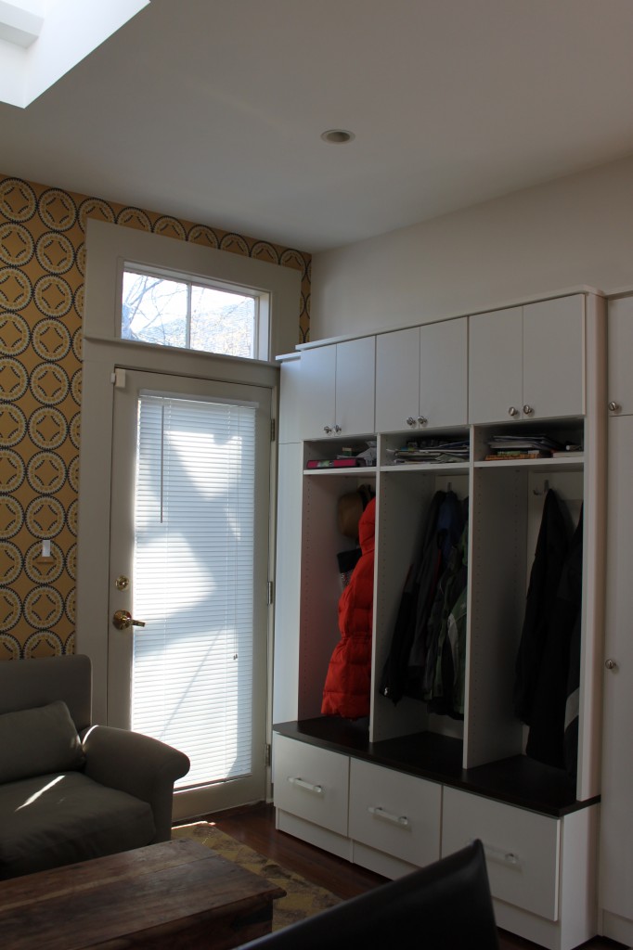

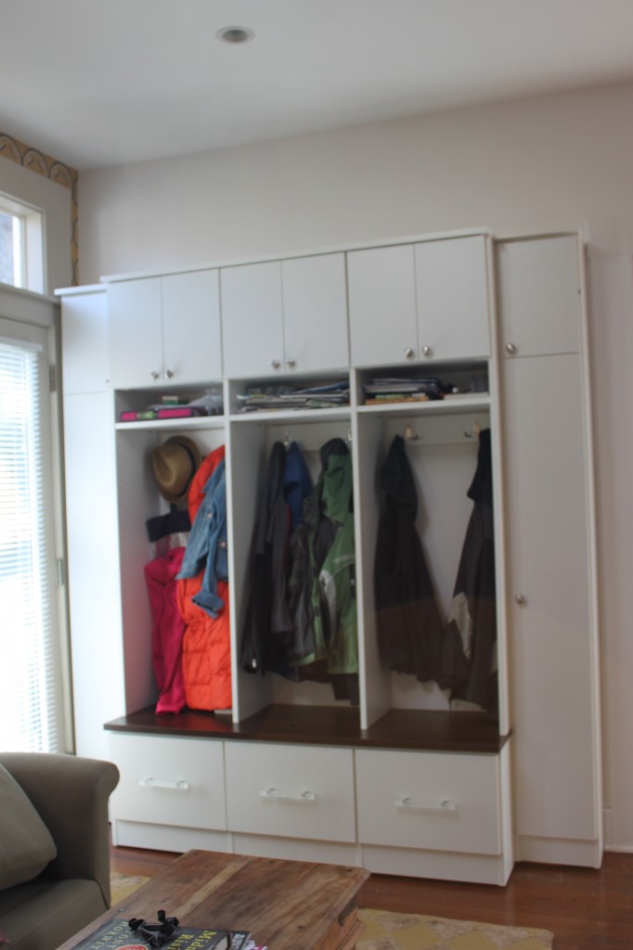

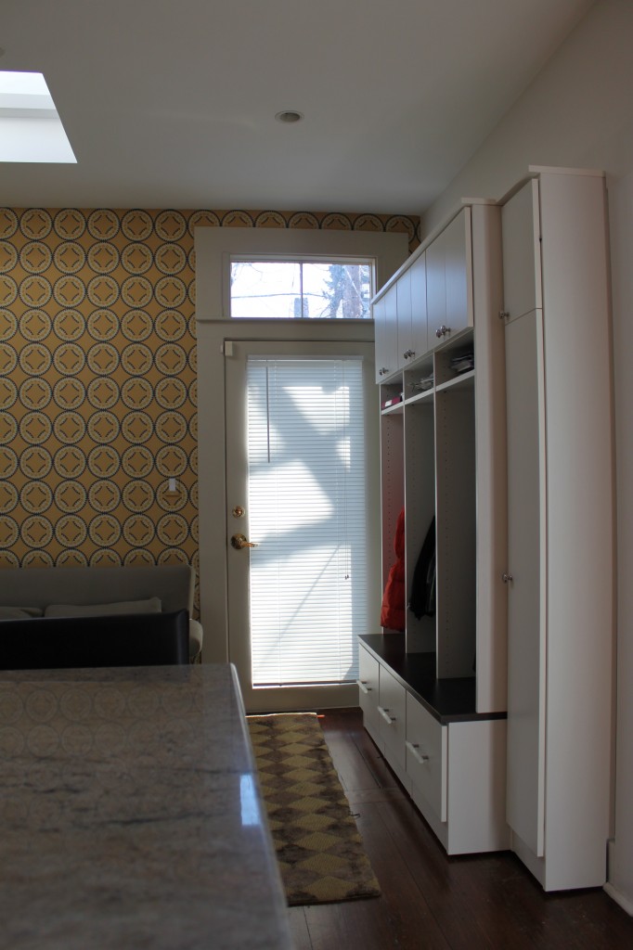
Whether it's your clothing, books or tools that crave organization, California Closets can help you do it. Enter to win a $100 California Closet New England gift certificate by leaving a comment about what you'd love to see organized in your home. Don't forget to visit and "like" both Cocoon Home Design's and California Closets New England's facebook page.
Giveaway contest deadline is midnight Thursday April 5th.




